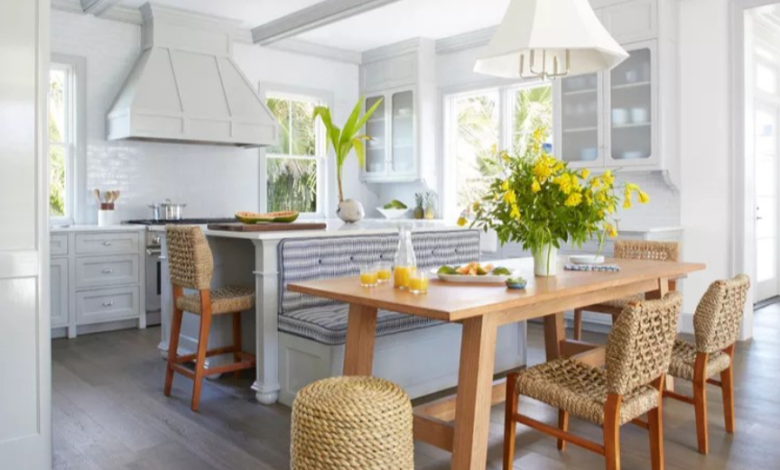Designing a Coastal Kitchen That Balances Beauty and Everyday Living

In coastal homes, the kitchen is more than a cooking zone. It is a gathering place for morning coffee before the surf, quick school-lunch prep, and long evening dinners that spill onto the deck. Good design reflects that rhythm. Successful kitchen design Sunshine Coast projects are inspired by lifestyle, climate, and durability, combining practicality with an effortless, light-filled aesthetic. Here’s how to create a kitchen that feels fresh, functions beautifully, and stands up to years of sea air and family life.
Defining a Coastal Style That Lasts
Coastal style blends calm tones, tactile materials, and natural light. Neutrals like soft white, beige, and sand combine with ocean-inspired blues or muted greens. Textured finishes such as rattan, timber, and VJ paneling bring warmth and character without clutter. The look is relaxed but intentional.
An incredible coastal kitchen balances lightness with depth. Pale cabinetry pairs well with warm timber or stone benchtops, and matte finishes resist glare. Small accents of black, such as in tapware or lighting, can add structure without overwhelming the space. Beyond the look, the layout encourages connection, with a seamless flow to outdoor entertaining areas and surfaces that handle daily wear and tear with ease.
See also: Transform Your Yard: Why Synthetic Lawns Are Perfect for Dallas Homes
Planning the Right Layout
Every good kitchen begins with a clear layout plan. Coastal homes range from compact apartments to sprawling family houses, so flexibility is key. Galley or single-wall kitchens suit smaller footprints and are often complemented by a mobile island that doubles as extra prep or dining space.
In larger homes, L-shaped or U-shaped layouts with a central island are standard. Islands provide social focus, allowing conversation during meal prep or casual dining. Designers map out task zones for prep, cooking, cleaning, and serving so that multiple people can move comfortably. For homes with decks or pools, placing the kitchen near outdoor dining makes entertaining easier. Alignment with breezes and natural light keeps the space feeling cool and connected to the outdoors.
Choosing Durable Materials for Coastal Conditions
Sea air and humidity can challenge even the best finishes. In a well-executed kitchen design Sunshine Coast project, material selection plays a crucial role in longevity.
For cabinetry, moisture-resistant board or marine-grade plywood helps prevent swelling, while quality edge-banding seals joins against moisture. Hardware should be made from 316 stainless steel or high-quality PVD-coated metals that resist corrosion.
Benchtop choice depends on exposure. Engineered quartz works beautifully indoors, but porcelain or sintered stone is more durable in areas near windows or in outdoor areas where UV and heat are constant. For splashbacks, porcelain slabs or glazed tiles with epoxy grout offer low maintenance and resilience.
Flooring should be easy to clean and tolerant of sand, spills, and humidity. Porcelain tiles, hybrid vinyl planks, or properly sealed engineered timber all work well. Using anodized aluminum for window frames and coastal-grade finishes on hardware extends life even further.
Maximizing Light and Ventilation
A coastal kitchen thrives on light but needs to manage heat and glare. Skylights with diffusers or high-level windows introduce natural brightness without harshness. Light-colored matte surfaces reflect illumination while keeping a soft tone.
External shading, such as eaves, adjustable louvres, or awnings, reduces direct sunlight in summer. Ventilation is equally essential – always duct rangehoods to the outside rather than using recirculating models. Cross-breezes through louvres or opposite openings keep air fresh, and ceiling fans rated for coastal use help reduce humidity. When the weather is kind, wide sliding doors or a bifold servery window allow the kitchen and outdoor dining area to merge into one welcoming space.
Storage and Appliance Integration
A functional kitchen is organized around accessibility. Drawer-based cabinetry is more efficient than deep cupboards for storing pots, pans, and pantry items. Pull-out pantries, rotating corner units, and slim pull-outs for spices or cleaning products make the most of every centimeter.
An appliance garage keeps benchtops clutter-free, while oversized drawers store lunchboxes and containers. Families benefit from a “drop zone” near the entry for bags and groceries. Integrated fridges and dishwashers maintain visual calm in open-plan layouts.
Appliances should suit the environment. Stainless steel and glass fronts age well and resist corrosion. Induction cooktops are a wise choice for safety, energy efficiency, and easy cleaning. Quiet dishwashers, externally vented dryers, and properly sealed exhaust systems maintain air quality and reduce noise in connected living areas.
Budgeting, Timelines, and Professional Help
Renovation budgets vary widely, but realistic benchmarks help guide decisions. Cosmetic updates such as repainting, lighting, and hardware replacement often range from $8,000 to $20,000. Complete mid-range renovations with new cabinetry and benchtops may cost $25,000 to $45,000, while structural or bespoke projects can reach $100,000 or more. Custom cabinetry and stone typically require 4 to 8 weeks to produce, with an additional 2 to 4 weeks for installation.
Electrical work must meet AS/NZS 3000 standards, and gas installation requires a licensed gasfitter. Waterproofing and wall changes may need council approval or engineering, especially in strata developments or flood zones. Always use licensed and insured trades and request compliance certificates for warranty and resale protection.
Working With the Right Designer
A skilled kitchen designer understands coastal conditions and how to balance form and function. They can recommend materials that won’t corrode, finishes that resist fading, and layouts that harness natural light. Homeowners should look for professionals with recent local projects, strong communication, and transparent pricing.
A clear brief is essential. Define lifestyle goals, must-have features, and a preferred aesthetic early on. That clarity helps the designer create a space that feels personal and practical. With careful planning, every element — from cabinetry to ventilation — contributes to a kitchen that reflects the way you live and enjoy your home.





